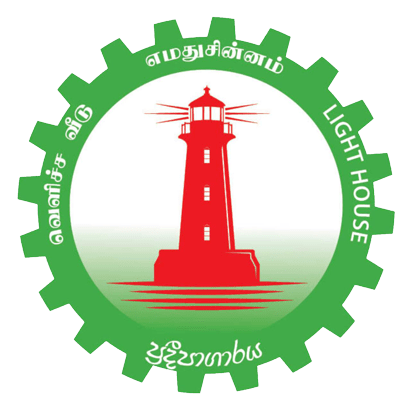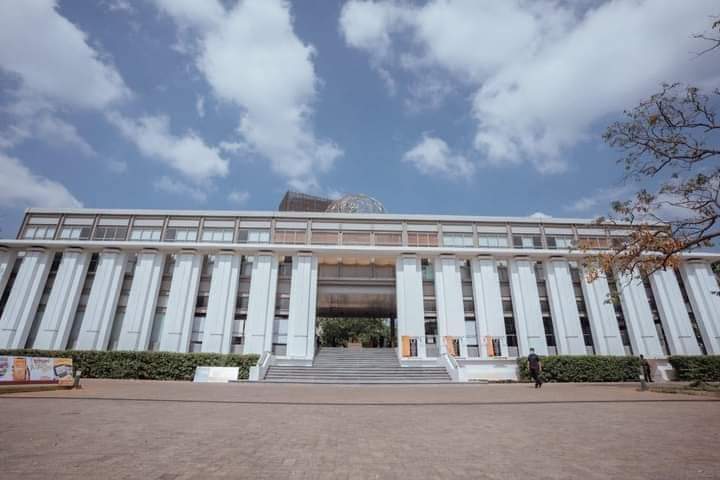Jaffna City the capital of Sri Lanka’s predominantly Tamil speaking northern province was described as the cultural capital of the Tamils of Sri Lanka during its halcyon days. The escalation of the ethnic conflict along with the advent of armed conflict transformed life for Jaffna residents as it did for most Tamils of the Island. With the end of the war in 2009, the Tamil people have been coming in from the cold and re-entering the mainstream gradually.
Jaffna too has been getting a facelift in the post-war years. War damaged buildings are renovated, dwellings are re-structured and new residential and commercial establishments are being constructed. A very significant addition to Jaffna’s landcape in recent times is the Jaffna Cultural Centre(JCC). The 55 metre tall Centre will be a new socio-cultural focal point in the City of Jaffna providing modern facilities to nurture and rejuvenate all forms of art and culture and encourage the enhancement of knowledge.
Picturesque Area
The new cultural centre is located in an area of Jaffna city that was described as picturesque in the past. It also had many landmark places, institutions and buildings. Some of these were Jaffna Central College, the courts, St. Peter’s Church, Trimmer Hall, the Old rest house, parts of beach road, the Esplanade, Subramaniam park, Ashok Hotel, The Clock Tower, the Open air theatre, The Old Municipality Building, Town Hall, the iconic public library, the Dutch Fort and precincts, Muniappar Temple, Pullukkulam Pond, Regal Theatre, Post Office, Veerasingham Hall and Durayappah stadium.
The intensification of the ethnic conflict resulted in this picturesque area being affected. One of the earliest casualties was the Public Library housing 97,000 books, manuscripts and rare “Ola books” written on Palmyrah palm leaves. It was burnt down on June 1st 1981 by Police personnel. Then came the shelling from the Fort by the armed forces. As a result many buildings were damaged. The Municipality was relocated to Nallur.
This picturesque, important quarter of Jaffna lost its lustre. It is now returning to its former glory slowly and gradually. The restoration of the destroyed Library was metaphorically and literally, a rise from the ashes. It illustrated the resilience of the Jaffna people. Now the Jaffna Cultural Centre with its towering spire has risen in that picturesque quarter as a symbol of the “new” Jaffna’s spirited attempt to reclaim its rightful position under the Sri Lankan sun.
The Jaffna Cultural Centre (JCC) is located in the heart of Jaffna town, adjacent to the Jaffna Public Library (JPL). It faces the Esplanade to the east and the pond “Pullukulam” to the north.
Foster Arts and Promote Culture
The Jaffna Cultural Centre or JCC is a state-of-the-art facility to foster the arts and promote cultural pursuits. It has 12 floors comprising 2 at Podium level and 10 in the tower with the terrace. Among its features are- a fully equipped auditorium Gallery / Museum spaces, a Learning spire- to facilitate educational activities, studio/gallery/exhibition spaces, multimedia library, public cafeteria and a Public square with public spaces.
In terms of area, the JCC breakdown is as follows- Cultural Museum (including basement): 2,500 Sq M. Auditorium: 2,600 Sq M. Learning Spire: 3,700 Sq M.(Upper typical floors: 180 Sq M each carpet area excluding services) Public Square and Pedestrianized Street: 5,000 Sq M. Forecourt: 2,300 Sq M and Entry Court to Learning Spire: 700 Sq M.
The Jaffna Cultural Centre is a project costing US$11 million. This is equivalent at present to 2,990,791,113.20 Sri Lankan Rupees and/or 677,828,360.00 Indian Rupees The JCC is a munificient and magnificent present from India to Sri Lanka. More specifically it is a very thoughtful gift to the war-battered, emotionally bruised people of Jaffna.
Manmohan Singh Gift
The genesis of the Jaffna Cultural Centre is rather interesting. Although the current Indian premier is being thanked profusely by President Ranil Wickremesinghe for the “wonderful gift,” the JCC was not Narendra Modi’s brainchild at all. The JCC project was conceptualised in 2010 when Ashok K. Kantha was the Indian High Commissioner in Colombo. A Congress-led Government under Prime Minister Manmohan Singh was in power then. Thus the JCC is Manmohan Singh’s gift conceptually.
The envisaged project defined the main activities of the proposed Cultural Centre to be culture, learning and engagement. The Indian High Commission released an initial project document in June 2011. It stated very clearly that the intention was “ to develop a cultural centre in Jaffna as a much needed social and cultural space for the people of Jaffna.” It was also intended to “provide for the cultural rehabilitation and psychological reintegration of the northern society in a post-conflict environment.”
Here are the relevant excerpts –
For the People of Jaffna
“The High Commission of India in Colombo intends to develop a cultural centre in Jaffna as a much needed social and cultural space for the people of Jaffna. It is intended to be part of the social infrastructure and provide for the cultural rehabilitation and psychological reintegration of the northern society in a post-conflict environment.”
The envisaged project defined the main activities of the proposed Cultural Centre to be culture, learning and engagement.
The Indian High Commission released an initial project document in June 2011.
It stated very clearly that the intention was “ to develop a cultural centre in Jaffna as a much needed social and cultural space for the
people of Jaffna”
“The centre is also expected to be an iconic building, a cynosure of cultural activities that will link the northern people to the rest of the country through cultural exhibitions, performances, research and dialogue. This socio-cultural space for the people of the North should help to revitalize the lost cultural landscape of the region and promote ethnic harmony by inducing the appreciation of its cultural heritage by all communities in the country.” “In order to preserve, protect and foster the unique culture as well as the cultural heritage and achievements of the Jaffna district we propose to develop the Jaffna Cultural Centre as an iconic building that will serve as a cynosure of cultural activities not just in northern Sri Lanka but the country as a whole.”
“The centre should become a cultural entity that embodies the co operation and unity of all Sri Lankan communities. By this, it is envisaged that the project would be part of the much needed social infrastructure of the northern province and help them to reconnect to themselves and to the rest of the country.”
Team Architrave
An Architectural design competition was held in 2011. The winner was “ Team Architrave” (teaM Architrave). The Team Architrave is a designer practice in Colombo with a focus on specialist niches in personalized design. It has won 9 Design Awards and 4 Colour Awards from the Sri Lanka Institute of Architects. Among the projects undertaken by Team Architrave are Green House, Long House, Villa Maggona, New Kalametiya Village, School of Dancing, Trincomalee Town Hall new wing, Colombo Town Hall New wing and of course the Jaffna Cultural Centre.
The competition winning design for the JCC was implemented by Team Architrave in collaboration with a team of Sri Lankan engineers. The main contractor was P&C Projects, India who were selected through a competitive tender process. Many specialist Sri Lankan and Indian sub-contractors participated in the construction. Construction commenced in September 2016 and was completed in March 2020.
The principal and leader of Team Architrave is Madhura Srimevan Prematilleke. Madhura as he is known to all, studied at Trinity College, Kandy. He studied Architecture at the Moratuwa University in Sri Lanka and in Helsinki, Finland. Apart from Sri Lanka and Finland, he has worked in India, China, Oman and the Maldives. Madhura was the pivotal creative force behind the Jaffna Cultural Centre project.
Madhura Prematilleke
Intrigued and fascinated by the Jaffna Cultural Centre, I interacted with Madhura Prematilleke to know more about the multiple features of the edifice from an architectural perspective. He very kindly obliged and provided details about the various aspects and dimensions of the JCC. He also answered my related questions. I shall therefore try and present Madhura’s thoughts and views on the Jaffna Cultural Centre in his own words as far as possible.
Architectural Concept
The design for the Jaffna Cultural Centre was based on the twin concepts of “Celebrating the Old and inspiring the New” and providing “A civic space for shared experiences of art and culture.”
The architecture of JCC has a strong and symbiotic relationship with the adjoining Jaffna Public Library (JPL) building, but also provides new public spaces and new iconic landmarks for the City of Jaffna.
Inspiration
JCC is a modern, contemporary building, but strongly inspired by the traditional architecture of Jaffna.The architecture was inspired by the intertwining of cultural/religious symbolism in everyday life in predominantly Hindu Jaffna. Familiar elements such as the tank, the steps leading to the water, the Gopuram (tower) and the Padi (steps)were interpreted in an abstract contemporary sense and adapted to use in public space.
For instance,the edge of the public space leading to the Pullukulam pond and the broad steps leading to it are inspired by the tanks and steps (Padi) of Jaffna temples. The structural form of the timber screen which defines the Learning Spire is inspired by the Gopuram (Sikhara). The spire form in the JCC resembles a Gopuram (tower) of a temple.
Positioning
The positioning of the Jaffna cultural centre is in actuality, a respectful gesture to the adjoining Public Library building.
Firstly, its frontage is withdrawn to tally with that of the Library and the resultant garden is landscaped in continuity with the formal gardens of the Library.
Secondly, a colonnade is introduced which observes the scale, rhythms and materiality of the façade of the library building while the actual new building (which is of steel and glass) is positioned discretely behind this colonnade.
Public Square
The public square is in a sense the heart of the JCC facility. The public square is intended to be a place of spontaneous gathering, exhibition and performance. The square includes a grove of shade-giving Margosa (Neem) Trees, steps forming an Amphitheatre, a café for the Public, and interactive spaces for art and theatre. There is a floating stage on Pullukkulam lake. Also available are “ pockets” of public seating.
The Public Square is a critically important component of the project. It creates a new focal point for public gathering and cultural events in Jaffna and is freely accessible to the public. The amphitheatre brings back to life the open-air theatre which existed at the same location. Cultural events were held and concerts performed at this open-air theatre right up to the outbreak of the war.
The open-air theatre was an important place in the cultural life of Jaffna. It is hoped that this cultural space would soon be re-opened through the JCC square and amphitheatre for free public access and use, unfettered by fences or barriers, in keeping with its original intention.
Inviting the People of Jaffna
The exhibition galleries, Museum, Auditorium and the Learning Spire are arranged around the Public Square. Each building has discrete vehicular/ street entrances, but as public buildings their main points of public entry are through the public square thereby inviting the people of Jaffna to walk in freely and participate enthusiastically.
Various features and aspects of the gallery, museum, auditorium and learning spire would be delved into in detail in a forthcoming article.
D.B.S.Jeyaraj can be reached at dbsjeyaraj@yahoo.com


